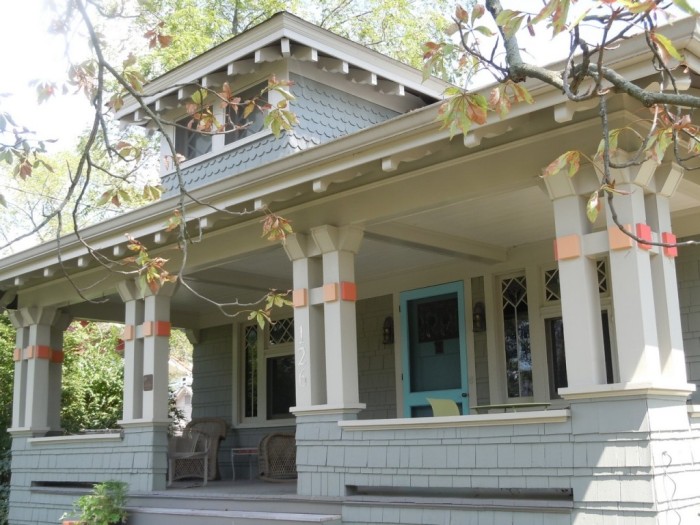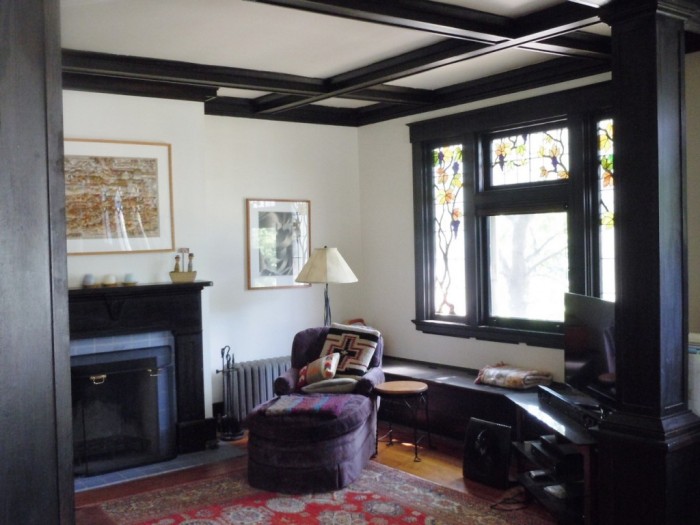This post was originally published by Laraine Shape on Oct. 31, 2013.

Any chef knows that changing up a recipe can sometimes result in the creation of an extraordinary culinary delight. The same holds true for houses. This blend of two Sears kit home models in Wyoming is a perfect example.
If you drive down Springfield Pike in Wyoming you can’t miss it. It’s a vision of vintage color, art glass, shingle siding in perfect condition, exposed rafter tails, grouped porch pillars and that elegant air of quality craftsmanship. And if you ever get lucky enough to see the inside (hang tight) I think you’ll agree that it’s a crown jewel among Wyoming’s multitude of gorgeous vintage homes.
As you may know, Sears happily obliged kit home customers who wanted to change things up in the design of their home. This one appears to be a marriage between two or more models. Or, it may not be a SEARS house at all – although it has some very distinctive SEARS features such as the grouped and bracketed porch columns.
And guess what? The marriage seems to have produced an offspring that resides at 227 Wayne St. in Lockland. Isn’t she pretty?



Notes about this post:
This was the first post from Laraine that showed the willingness of Cincinnati homeowners to allow Laraine inside their home and take photos for her website.
This post, only her second, was spotted by other Sears researchers, and several comments from them were made, over the next several days. Here they are.
Donna – Nov. 3, 2013 – These two houses have driven me crazy for years – so glad you figured out what they were! And those interior shots are terrific!
Reply from Laraine – Thank you, Donna. They drove me crazy too!! I knew they were Sears houses but couldn’t figure out the roof lines.
Lara – Nov. 4, 2013 – Hmm. Not to be difficult, but has anyone found any documentation about these houses? They definitely look Hazeltony but I wonder if a builder just knocked off the Sears plans.
Reply from Laraine – Lara, Anything is possible. I tend to think they are true Sears houses though, just because there are so many of them in Wyoming.
Rosemary Thornton – Nov 12., 2013 – I’m with Lara on this one.
I’d want to see some documentation tying this to Sears. Plus, Rachel Shoemaker just found a 1910 Henry Wilson design (plan book) that appears to be a very close match to the house shown above.
The ornamentation of this house (windows and interior trim) at 126 Springfield Pike is way, way too fancy for your typical Sears House.
And do we have a build date? It looks very early 1910s to me. PreWW1 Sears Homes are scarce as hens’ teeth and those unique columns didn’t appear on Sears Homes until 1915 or so.
Sorry to be the bearer of bad news, but I don’t see it.
Reply from Laraine – Thank you, Rosemary, for your input.
Lara – Nov 12., 2013 – At a fast glance it reminds me of the Aladdin Edison. Aladdin had some houses with those pillars as well.
Reply from Laraine – That’s the one I thought it was at first.
The follow up to these comments is that it has been determined that this is not a customized Sears model. It most likely is a pattern book home, meaning the plans were purchased from a mail order catalog, and the building materials were purchased from a local business. This particular plan, possibly from “The Bungalow Book” by Henry Wilson, has been found in several other locations in Cincinnati. It also was misidentified by Beatrice Lask, who listed over 500 Sears Houses in Cincinnati in the thesis she did on Sears Homes in the early 1990’s.
Here is a link to some of Henry Wilson’s models. The No. 471 had the columns mentioned in the comments above, which were later seen on several Sears models. http://www.antiquehomestyle.com/plans/wilson/10wilson-471.htm
Here is a link to the Aladdin Edison. Aladdin was a competitor of Sears in the kit house business. http://www.antiquehome.org/House-Plans/1916-Aladdin/Edison.htm
More information on Sears Houses in Ohio can be found here https://searshousesinohio.wordpress.com/



