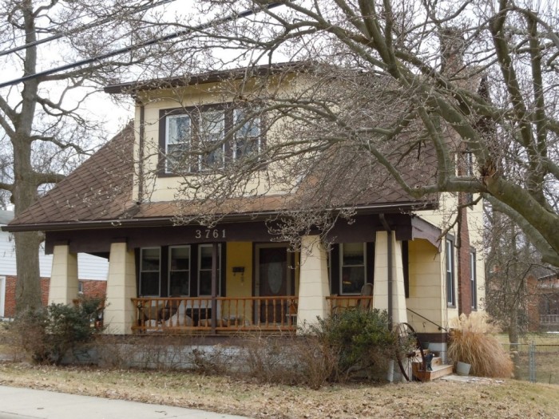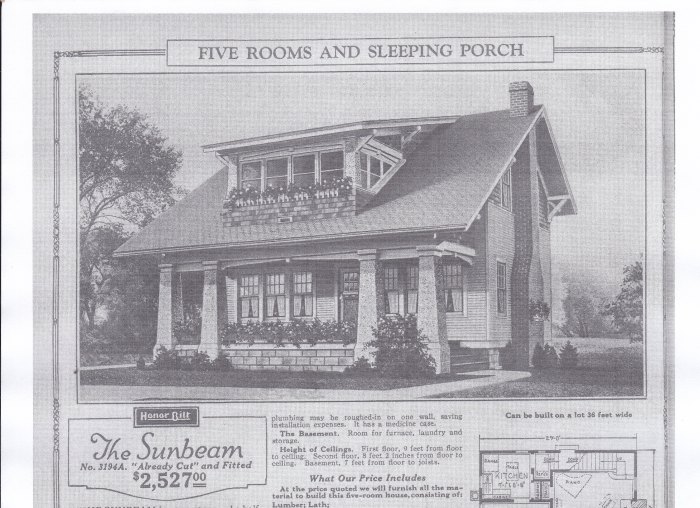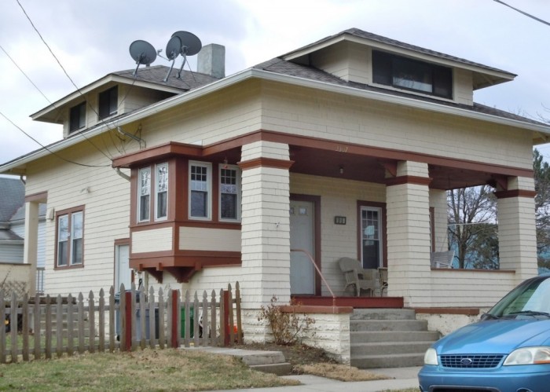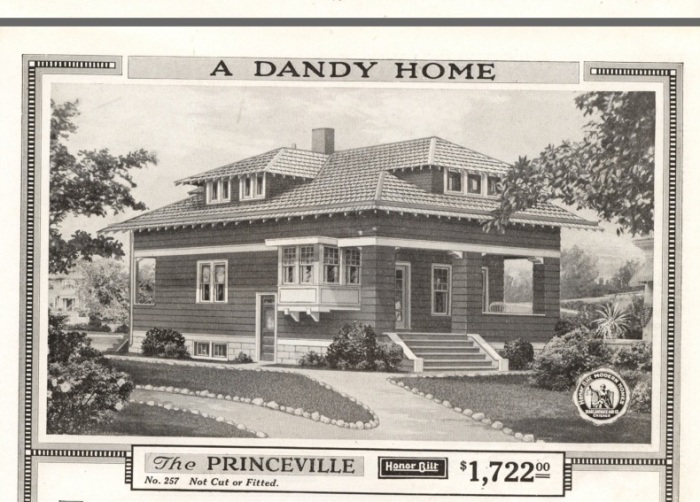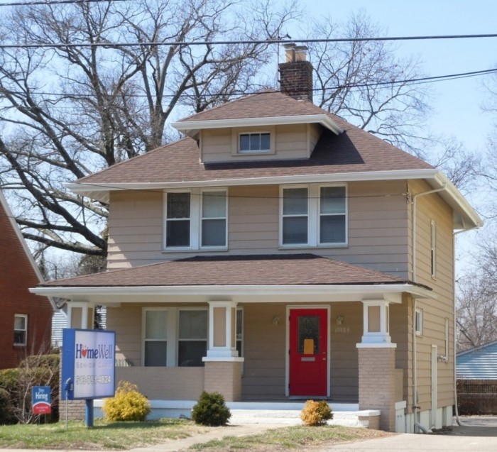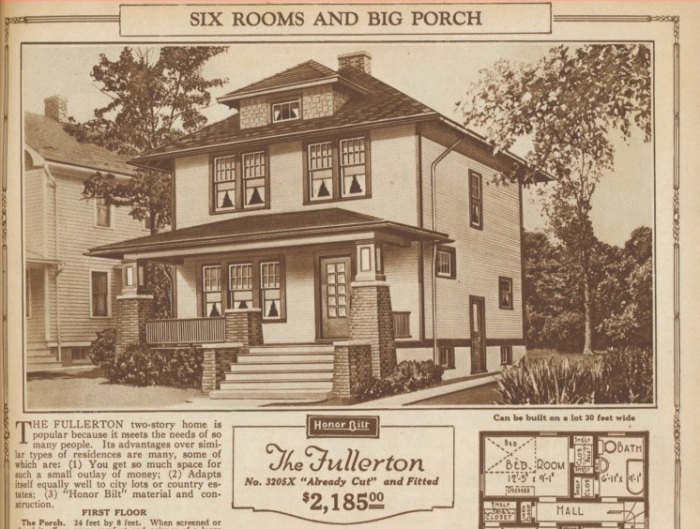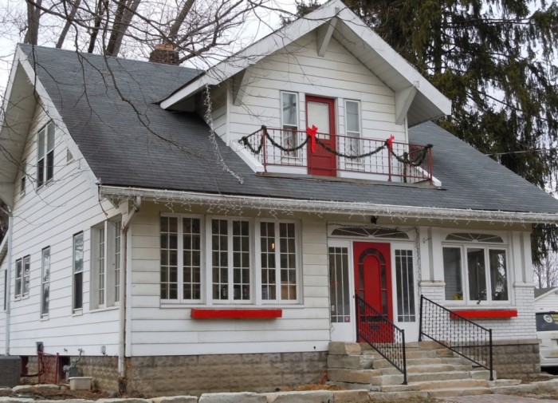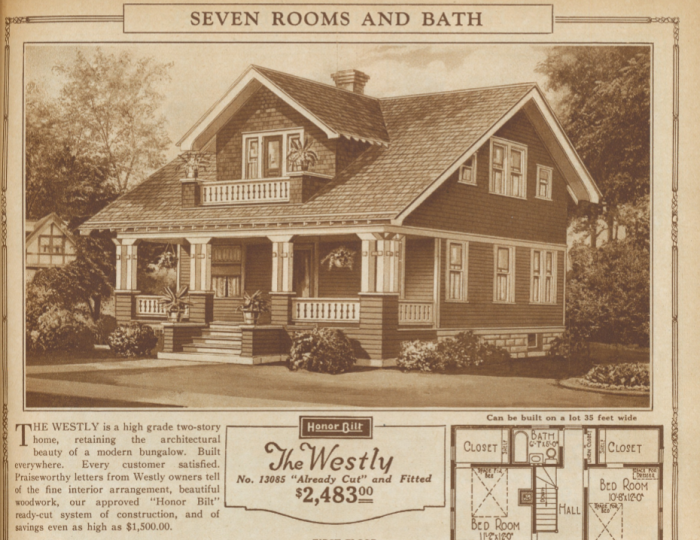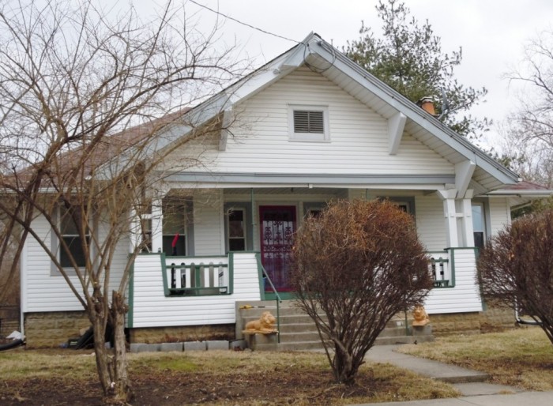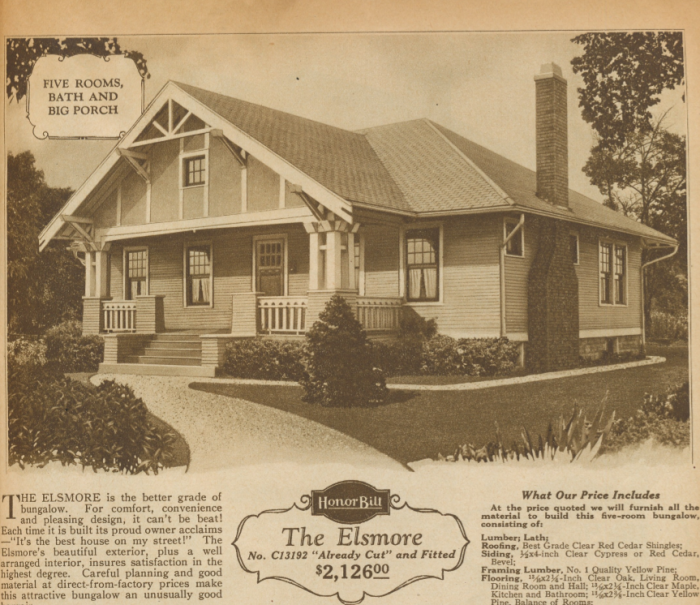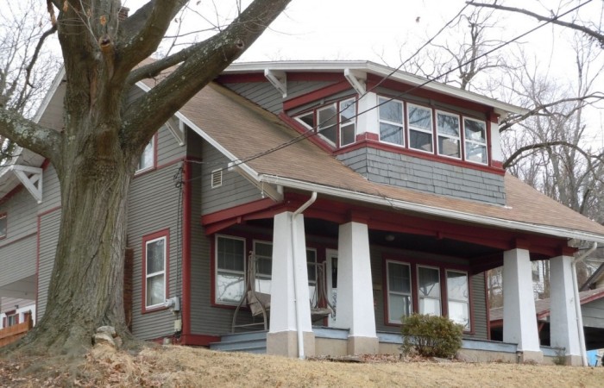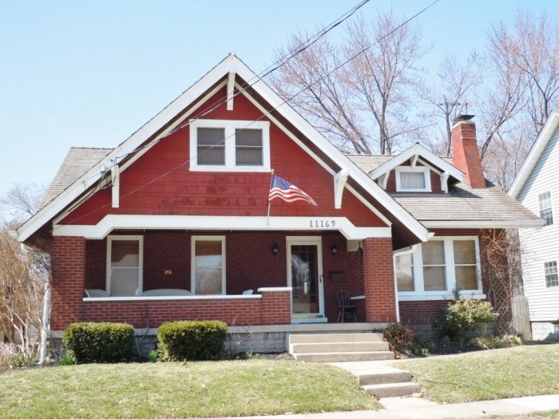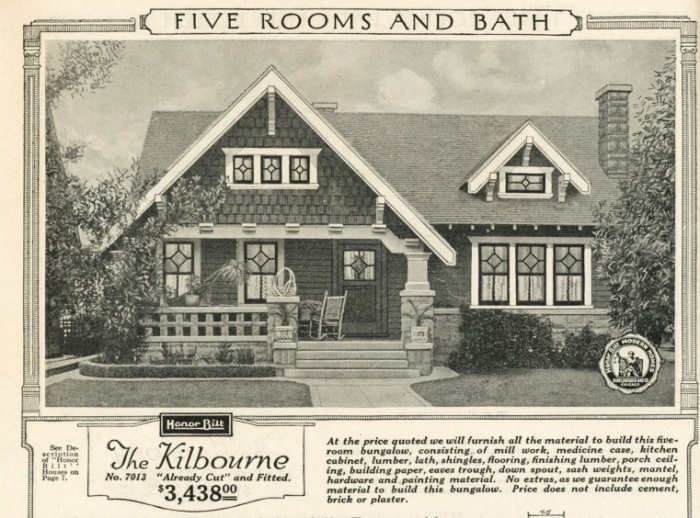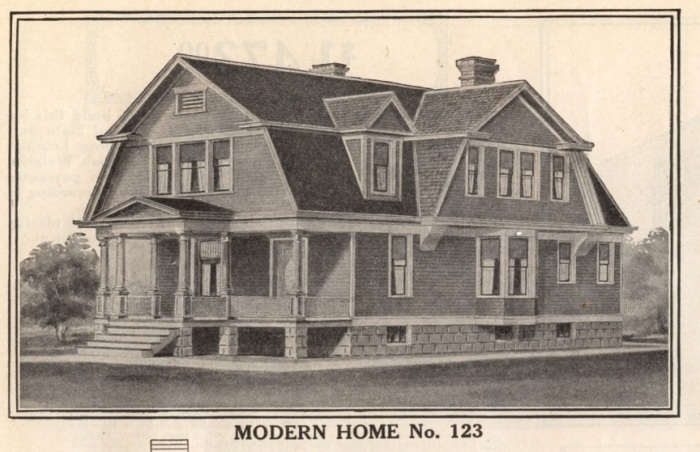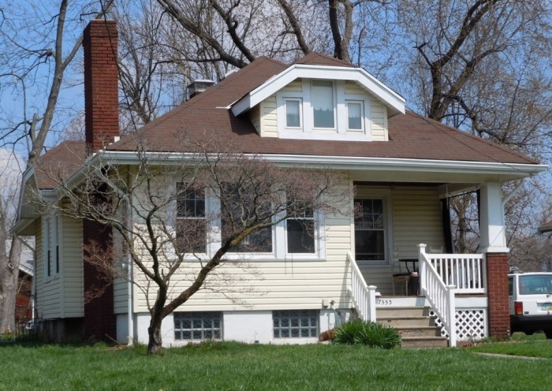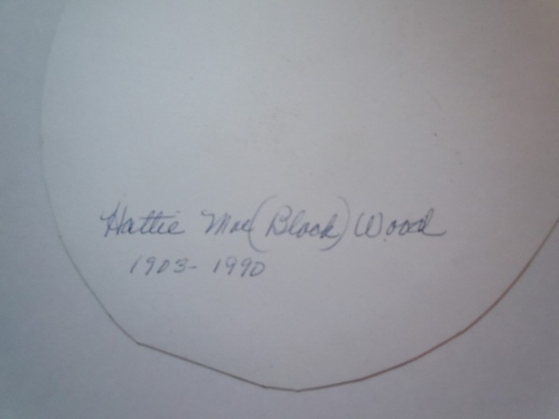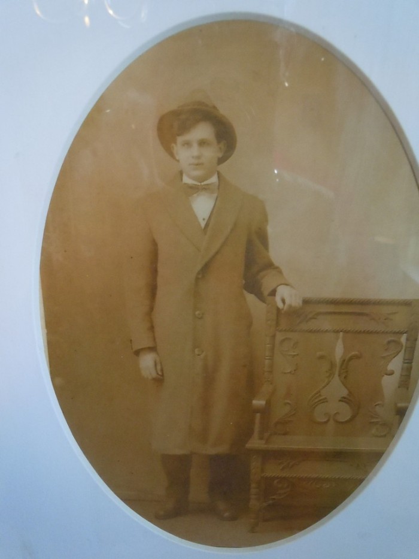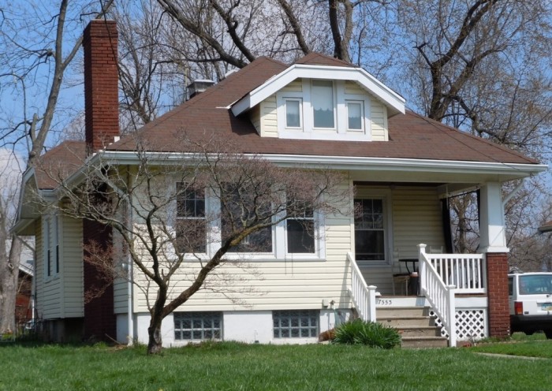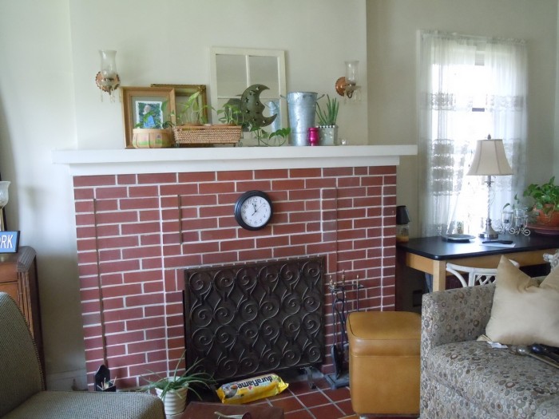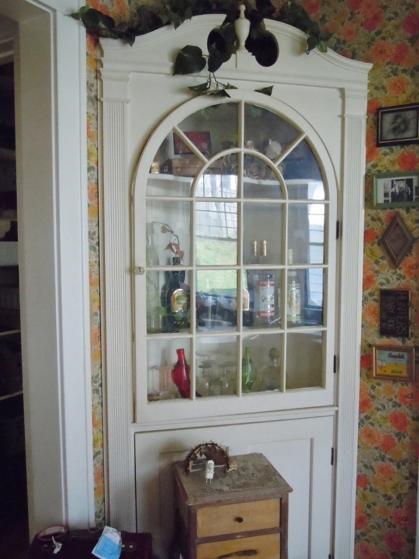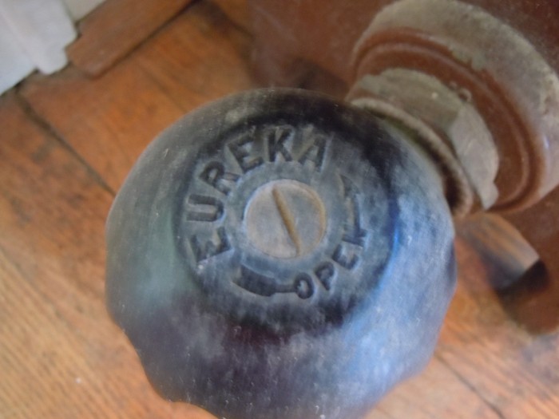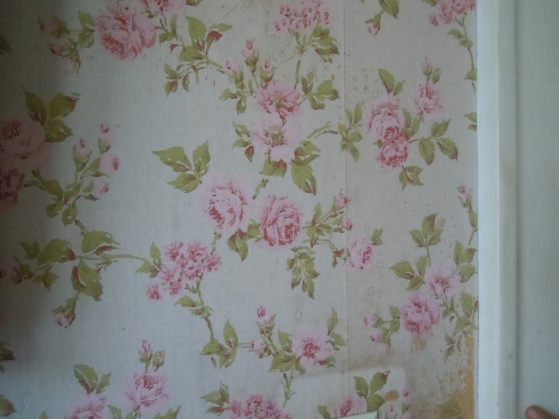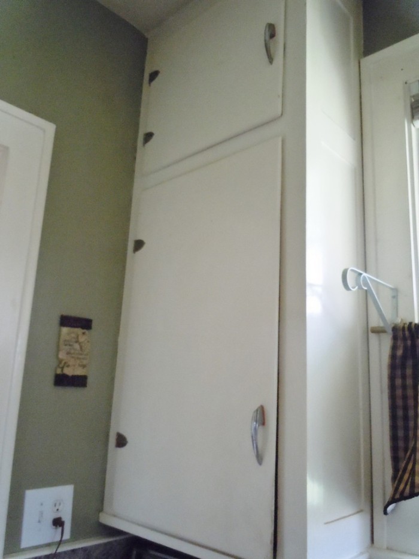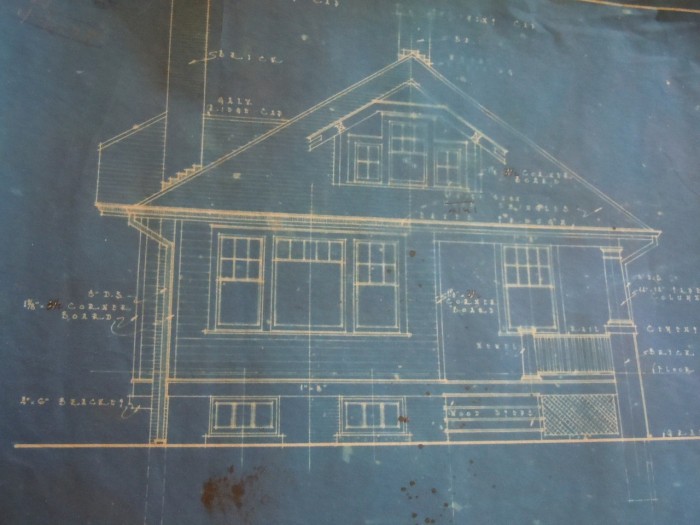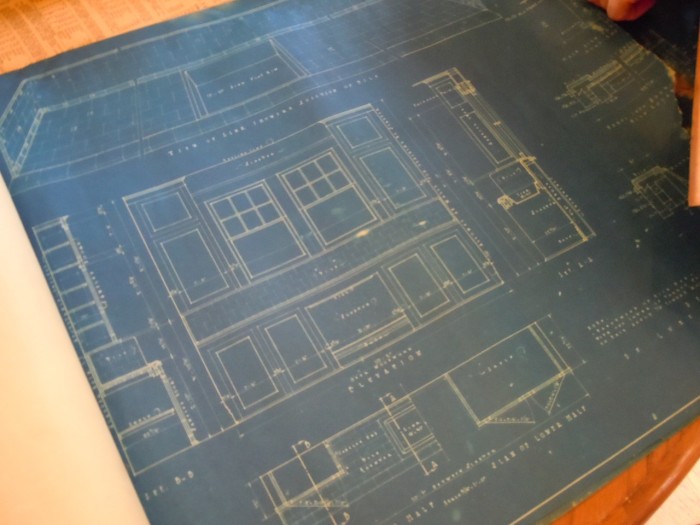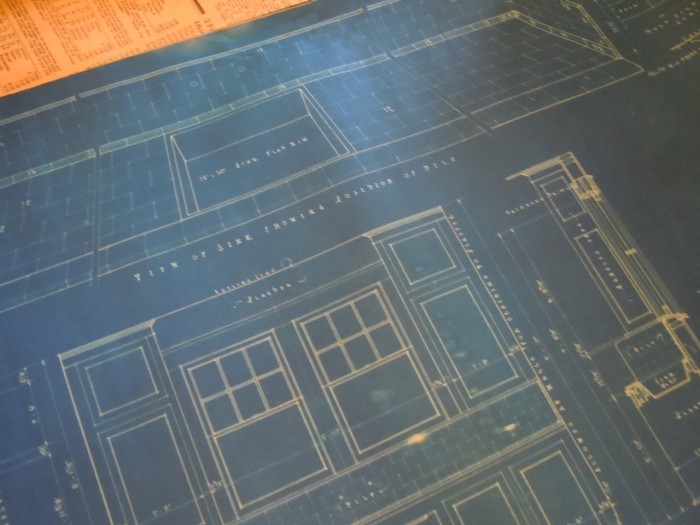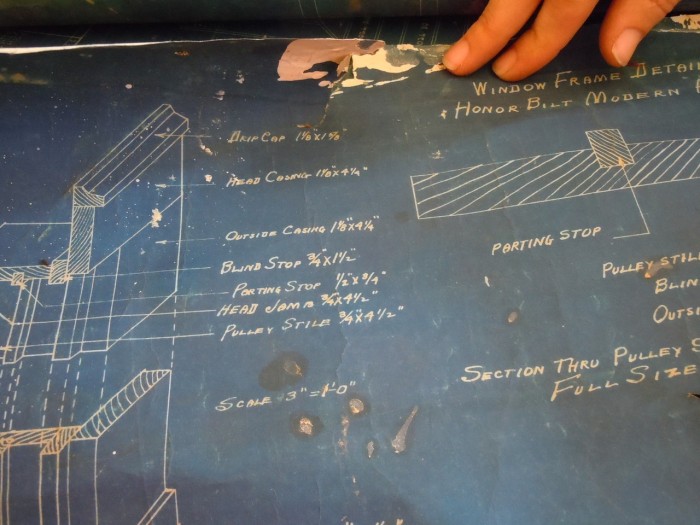Originally published by Laraine Shape on April 28, 2014
See update to this post at the bottom

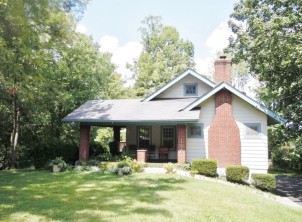
Last year I wrote about an adorable Sears Avalon model in Wyoming. In that article I said “Maybe I’ll get lucky one of these days and the two adorable little “guard” dogs will let me into their domain for a few minutes.”
Well, guess what? I got lucky! The dogs cooperated and the owner was gracious enough to let me inside for a look at her Avalon. And now you get to see what an Avalon looks like inside.
The first thing that surprised me was the amount of light streaming in to the living room and the overall brightness of the house, something I didn’t expect because of the wide porch overhang. Even the dining room, on the porch side, was bright.


As in most Sears homes, the kitchen and bath have been updated in this home. Long gone are the original cupboards, sinks & toilet but the quality of construction (seen in the basement and attic) still speaks loud and clear.
We weren’t able to find any Sears markings on the lumber, but we did find some grease pencil marks in the attic. Not proof of it being a Sears house, of course, but a “sign” nevertheless.
The house sits on land that was originally purchased from Mr. McKee (who owned farm land on Fleming Rd.) and was built around 1923 (probably the year it was ordered from Sears and started) by Mr. and Mrs. Minter (Otto and Vashti). Otto and Vashti had a daughter named Apke and Otto was a Cincinnati streetcar operator. According to a death record on file at the University of Cincinnati, Otto’s mother was Emma Jean Minter, born March 15, 1900. The death notice lists Otto (motorman) and his wife, Vashti as next of kin. Otto and Vashti appear on the Hamilton County ownership card as the owners as of 1947.
Census Record for Mr. Minter shows he would have been 79 years old when he sold the house to Robert Allen.

The home passed to Robert and Betty Allen in March of 1947, then went to James and Armen Barnett in March of 1958. The current owner’s husband grew up in the home. Our next step is to make a trip to the county recorder’s office to see if they may have records tying the house to Sears. A Sears mortgage perhaps? It would be fun to be able to fully authenticate this home, even though everything points to it being an authentic Sears Avalon model.

Meanwhile, it was an absolute treat to see the inside of this sweet Sears Avalon. Thank you for sharing, Mary!
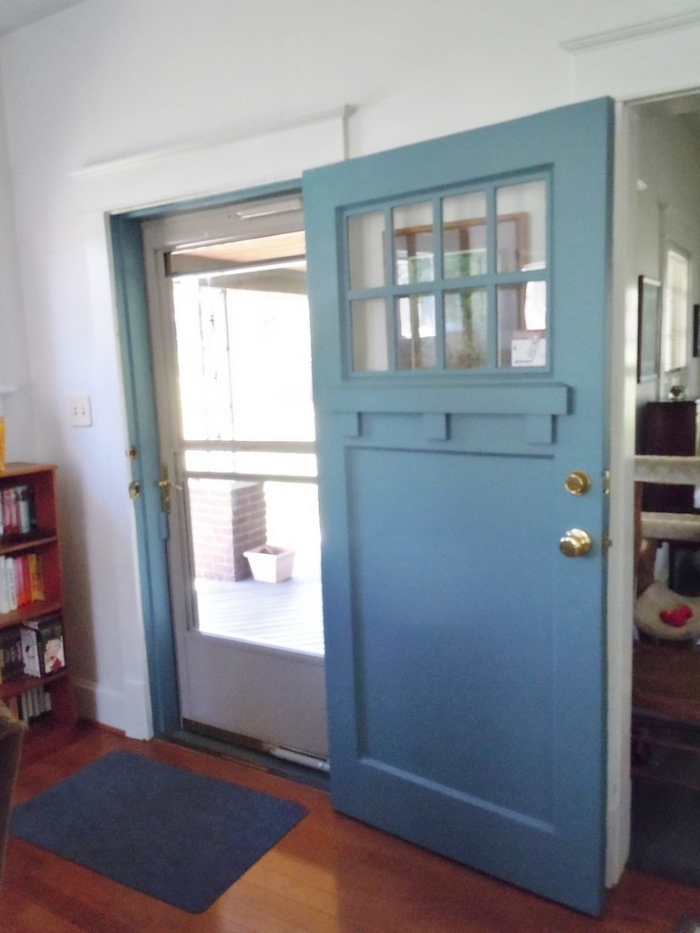



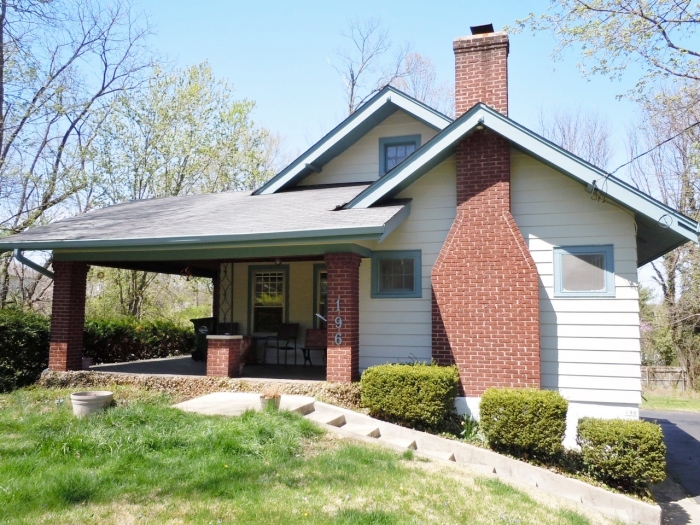

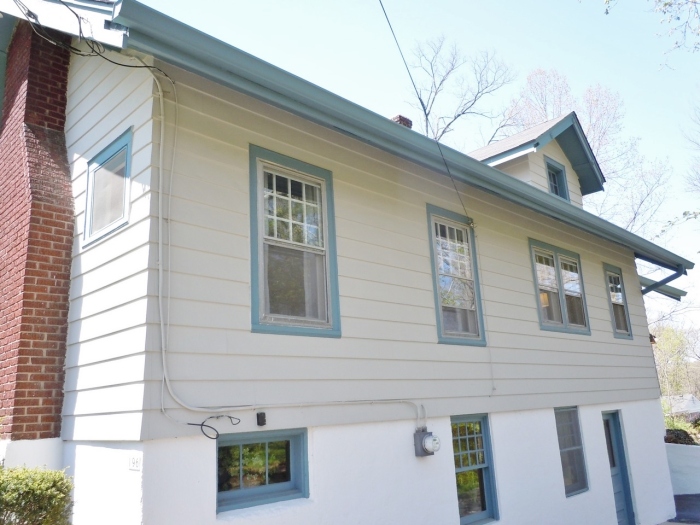
UPDATE – Laraine and I never made it to the Hamilton County Recorder’s Office to look for documents that would connect this house to Sears, Roebuck. Fortunately, in this age of digitization, those documents are now available for public viewing (for free!) through Family Search.
This Avalon model is now considered documented, using current methods, as a kit house from Sears, Roebuck, as it had a Mechanics Lien filed by Norwood Sash and Door on Nov 26. 1926. Norwood Sash and Door was owned by Sears at that time, and the Mechanics Lien proves some type of building materials for it came from there.
Laraine is still watching……and guiding me along this path.


